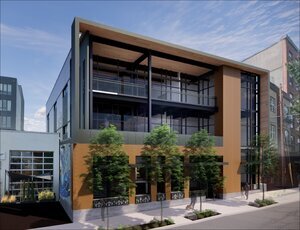
College of Engineering Unit:
Located in Portland, Oregon, the Overton Street Development project expands the adjacent Dovelewis Animal Hospital with a new three-story building, complete with underground parking, driveways, and minimal space for landscaping. The new building is positioned between NW Pettygrove and NW Overton streets. The 30,179 square foot animal hospital expansion fills the first two floors, while the third floor is 16,237 square feet of dedicated office space. The 14,876 square foot underground parking garage contains two vertical car stackers to optimize capacity.
The client has requested a sustainable design approach including a green roof and structural steel. The green roof consists of a soil medium with planted vegetation and will reduce energy consumption by aiding in building cooling while providing a picturesque landscape for nearby high-rise buildings. The green roof will also act as a natural air filter for the surrounding downtown area and provide stormwater retention and natural filtration before municipal sewer integration.
TWENZ Engineering prioritizes public safety, economy, environmental impact, and sustainability for the design of the OSD building. To meet these project goals, the team incorporated a broad range of engineering strategies. To ensure the environmental footprint of the project is mitigated the team constructed a green roof component for the building.
Both the water resource and structural teams will deliver accompanying plans reflecting the design approaches of each respective discipline. The water resources team will analyze and engineer solutions for efficient stormwater management, mitigation of water infiltration, and the interface with municipal systems. A crucial aspect of this project consists of planning for the uncertainties that may result from the impacts of the load capacities on the water drainage system. The load capacity for the roof was based on a worst-case scenario outcome of future storms that also accounts for full saturation loads to ensure longevity. To complement the green roof, 16 drains tied into two subgrade water detention vaults were incorporated into the design which significantly reduces flood events, over saturation, and overload of the roofing drainage infrastructure.
The structural team is responsible for engineering specifically chosen members to resist gravity and lateral loads, in this case, a special concentric braced frame building design was chosen due to strength longevity, and cost-efficiency. The brace frame configuration and shape are multistory X with HSS round because of their economy and efficiency. Especially as components of all steel, girders, beams, and columns that will complement the brace frame design. The building foundation utilized a gravity load analysis component of the project design; used to emphasize building structural integrity and ensure user safety. Also, incorporates a fully concrete developed underground parking garage that will be implemented along with a slab to serve as the foundational piece. Two-way mat slabs were chosen for the OSD as well as reinforcement stirrups at each column face. These components yield a design, meet objectives, and complete the goals for both; the water resource and structural team, who strive to develop a sustainable, economical, and structurally sound building for the downtown Portland area.
Project Communication Piece(s):
| Attachment | Size |
|---|---|
| 4.69 MB | |
| 910.65 KB | |
| 22.85 MB |