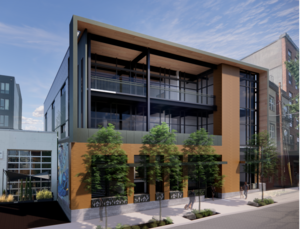
College of Engineering Unit:
A client requested a new-construction design of a 3-story veterinary hospital with below grade parking garage. The structure is located in Portland, Oregon, a high seismic area with moderate-to-high temperature volatility. Engineers on the project include structural and building envelope. The structural team chose steel for the gravity frame of the building for its ductility and ease of construction. Additionally, the lateral force resisting system is the composite SpeedCore shear wall. This system is constructed faster than conventional concrete shear walls since steel face plates are used in lieu of temporary formwork. This allows concrete to be poured and set without requiring additional removal work. The building envelope engineer assessed seven unique components of the building provided by the architects. Each component’s thermal resistance is calculated and compared to the Oregon Residential Reach Code. If the R-Value is deemed too low, the component is redesigned to meet this standard. The goal of this redesign is to reduce HVAC loads and increase its efficiency. This has an added benefit of long-term cost savings.
The structural team ensured that all design aspects worked together for a comprehensive design. Square HSS Columns are used for their symmetry and cost to capacity relationship. Additionally, the beams are wide flanged shapes. They are selected for their versatility and proven efficiency as beams. Also, these columns and beams can easily be tied together by welded connections. Diaphragms are welded to the SpeedCore shear walls to transfer axially loads developed from lateral loads into the walls. Walls are placed in locations that tie-in with beams to avoid additional disruption of the building envelope and partition walls. The structural team wanted to provide building envelope and HVAC design full autonomy in design choices. While this does not mean the groups did not work together, final decisions made by the building envelope are designed around by the structural team.
Project Communication Piece(s):
| Attachment | Size |
|---|---|
| 416.69 KB |