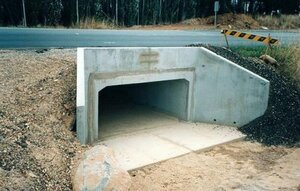
College of Engineering Unit:
The Oregon Department of Transportation (ODOT) has requested the replacement of the bridge over Clear Creek. The project site is located on Highway US26 in Wasco County, OR. The existing bridge is aging with a poor structure and does not conform to modern standards. The increasing maintenance cost and previously mentioned issues led to ODOT’s request for a new stream crossing.
The primary objective is to design a replacement culvert focusing on the safety of the public, stream and wetland protection, and minimal construction impacts on traffic. The water resources discipline focuses on stormwater management for the highway and determining the stream characteristics to properly size the culvert with adherence to fish passage requirements. The geomatics discipline will establish references for the site conditions that include existing locations and elevations, and construct bypass and proposed conditions plans. The transportation discipline’s focus is to create a paving plan and a traffic control plan that will maintain two lanes of traffic flow throughout construction. The structural discipline will focus on the reinforcement for the loading and the transfer of loads to the other structural components while ensuring they meet necessary codes.
The design selected to replace the Clear Creek bridge was a 24’ x 12’ (inner dimensions) precast concrete box culvert with 1.25-foot thick walls. The structure will be countersunk four feet into the streambed and filled with streambed material to prevent scour and mimic stream conditions as closely as possible. This solution provided the best protection from scour, easy fish passability, viable stream recreation, and low cost compared to other options. Using this box culvert, the existing road alignment will be kept the same, however the placement of the crossing in relation to the stream will shift slightly.
To provide a safe passage for the U.S. Route 26 traffic, the box culvert will have to be structurally engineered. For the top slab, bottom steel reinforcement will be comprised of twenty-one #9 Grade 60 bars and top steel reinforcement will use four #6 Grade 60 bars. No stirrups will be used for shear reinforcement. For the side walls and bottom slab, the same reinforcement as the top slab will be used to resist the load effects since it will provide a symmetrical and conservative design.
Stormwater will also be accounted for in the final design. A part of the existing ditch will be retrofitted to fit a 100 foot long bioswale. The bioswale will utilize flow spreaders throughout the swale and a rip-rap basin at the outfall. The existing corrugated metal pipe will not be used as this will require constant maintenance. A curb system will be added along the length of the culvert/crossing; this will ensure that the runoff will not infiltrate the river directly.
To complete the design, the asphalt from stations 41+00 to 46+00 will be removed and replaced with 10 inches of Level 3, ½” Dense, PG 64-28 Asphalt Concrete Pavement. The asphalt will be laid in 4 lifts. The first two lifts will be 3 inches thick and the final two lifts will be 2 inches 33 thick. The first 3 lifts will use base course aggregates and will support the final wearing course aggregate lift and the slope of the asphalt on either side of the crown shall not exceed 2%. A basic traffic control plan was created to enhance the safety and flow of traffic throughout the work zone.
Project Communication Piece(s):
| Attachment | Size |
|---|---|
| 1.25 MB |