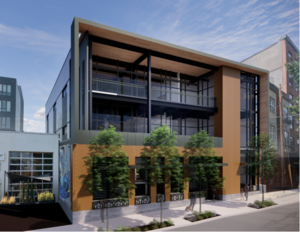
College of Engineering Unit:
The client has requested the design of a multi-story veterinary hospital located in Portland, Oregon. This building will be located at Northwest Overton Street and 19th Street on a currently unoccupied lot. The primary design will focus on structural design components and containing stormwater runoff. The building itself will be composed of three stories, an underground parking garage, and a green roof. The project is to be built out of structural steel and concrete due to the durability and stiffness of these materials. The structural engineers will be designing lateral and gravity force resisting systems that meet code requirements and project goals. The water resources engineers will be designing an integrated green roof and a drywell to be used for water retention. The team will work together to design the overall stormwater management for all excess water coming off the roof and moving it down the building and away from the foundation.
The results from the engineering design process showed that earthquake forces were significantly higher than the wind loads. The design alternatives investigated to resist those loads were concrete shear walls, steel braced frames, and steel moment frames. Although they all had advantages, steel braced frames offered better construction flexibilities. Therefore, the lateral frame system would be braced frames, as they could be adjusted for higher loads and involved in the overall architecture of the hospital (with adequate interior finishes). The basement for the hospital will have a reinforced concrete slab with a total weight of 400 pounds per cubic foot for the entire basement floor. The garage will have steel anchor bolts to secure the foundation wall. The upper three floors and roof will have 3-inch deep, 20 gauge, composite decking with lightweight concrete for the floor slabs. W3-36 FormLok Deck from Verco Decking Inc. is the specific decking to be used, and will have 2.5-inches of concrete cover above the ribs to account for fire rating. Spans will have a maximum unshorn length of 15 feet.
Integrated green roofs are the most holistically environmentally friendly option, including both an extensive green roof design as well as solar panels. Rather than competing for limited space, the solar panels and vegetation work together in a symbiotic relationship. Introducing moisture into the roof can lower the overall temperature from 158 degrees Fahrenheit down to 77 degrees, maintaining the efficiency of solar panels. Research done by Oregon State University's Extension Services concluded that “results from the City of Portland and Washington’s King County found four inches to be the most optimal depth to support plant life and manage stormwater.” A layered green roof system, manufactured by Green Roof Outfitters will have a soil depth of four inches and a half inch drainage mat made with filter fabrics. A study of extensive green roof vegetation by Oregon State University selected six native plants and concluded they needed an optimal water level of 6.75 inches of irrigation and precipitation during a 90-day study. These included: common camas, common woolly sunflower, Roemer’s Fescue, yellow-leaf iris, Cape Blanco stonecrop, and Idaho blue-eyed grass. The drywell is a two part system containing a sedimentation chamber and the drywell itself. The sedimentation chamber allows for particles in the stormwater to “sink” to the bottom of the chamber allowing cleaner stormwater to enter the drywell. Sedimentation chambers are not as deep allowing for easier access for maintenance and cleaning. The drywell is a system designed for infiltrating water into the surrounding soil. Drywells tend to be up to 40 feet deep if not deeper depending on the elevation of the groundwater. They come in two or four foot diameters that run in 5 foot deep sections. The drywell for the veterinary clinic is 35 feet deep with a 4 foot diameter. The drywell will not start infiltrating until 20 feet due to the foundations of the site. If the drywell were to infiltrate too early, the stormwater could reach the foundations leading to corrosion and possible building failure. Drywells are not commonly used in practice due to the city sewer and stormwater lines that run on every street in Portland, but they allow for an independent system that does not depend on the city lines.