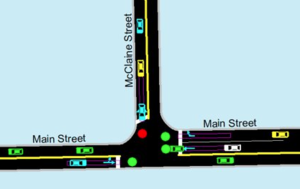
College of Engineering Unit:
Prior to starting the designs, the existing conditions had to be examined. The groups objective is to analyze the City of Silverton’s McClaine Street design improvements that will meet the city’s revitalization goals. Due to the poor conditions of settlement, cracking, and flooding, McClaine street will undergo excavation and repaving with the addition of utilities. The revitalization of the roadway will meet the City of Silverton’s requests of widening of the right-of-way, developing a stormwater system, and designing the roadway to have an expected 20-year service span. While meeting these requirements, the team’s objective is to renovate the roadway to serve all modes of transportation safely and incorporate green infrastructure into the design. The project’s team consists of transportation, water resources, and geotechnical engineers. Their main objective is to provide design solutions that are beneficial for the primary stakeholders, Keller Associates and the City of Silverton, to meet the revitalization goals. The two groups encompassed four disciplines within civil engineering. These groups are: water resources, geotechnical, geomatics, and transportation. The final designs for geotechnical and geomatics consisted of a new pavement plan and a LiDAR modal to determine critical flood paths. For water resources the final designs were planter boxes, catch basins, and bioswale bump outs. For transportation the final designs consisted of expanding the road to account for parking, adding a shared use lane, redesigning ADA curb ramps, installing pedestrian crossing striping, replacing McClaine and Main street stop with signalize intersection, improving intersection LOS, raised center island for large vehicle navigation, 5 ft bike lanes, increasing sidewalk widths to 5ft, and speed cushions. These final designs were spread out throughout the two teams, but all meet the shared objectives and goals of the two groups. Calculations and other references to reach the final design conclusions can be found in the individual design drawings.