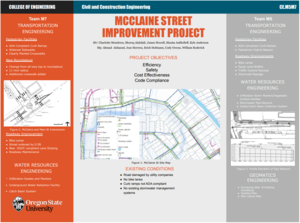
College of Engineering Unit:
Over the past two terms, groups M5 and M7 have been working on improving the overall design of McClaine Street, an arterial street located in Silverton, Oregon. The existing conditions of the design before the groups redesigned it included a street with damaged pavement, no bike lanes, unequal lane widths, no stormwater management systems, and curb ramps that are not ADA compliant. Groups M5 and M7 both came up with their own design solutions to improve the street and although the designs are different, they both have the same objectives in that the designs are focused on producing a safe, efficient, and cost-effective design that is compliant with the city of Silverton Design Standards. Group M5 is comprised of three transportation engineers, a water resources engineer, and a geomatics engineer. The transportation engineers were able to improve the design of the street by adding in roadway improvements and pedestrian facility improvements. The roadway improvements included adding in bike lanes, improved signage, traffic control devices, and creating equal lane widths. The pedestrian facility improvements involved adding in ADA compliant curb ramps and a pedestrian hybrid beacon. The water resources engineer on group M5 improved the street that previously included no stormwater management by adding in a stormwater pipe network system, catch basin collection system, and infiltration storm planters to reduce stormwater runoff. The geomatics engineer for the team imported surveying data to the design and created a grading plan as well as a site layout map for the project. Group M7’s design differed slightly from group M5’s but was just as effective at improving McClaine Street. The group included three transportation engineers as well as two water resources engineers. The transportation engineers design also included improvements to the roadway and pedestrian facilities, as well as an added roundabout. The roadway improvements in the design included adding in bike lanes, widening the street, new ODOT compliant lane striping, and roadway maintenance. The pedestrian facilities improvements included adding in ADA compliant curb ramps, widening the sidewalks, and clearly marked crosswalks. The added roundabout design comes in place of an all way stop and includes an 11-foot radius and an additional crosswalk. The two water resources engineers on group M7 added in infiltration swales and planters, an underground water retention facility, and a catch basin system, to improve McClaine Street.