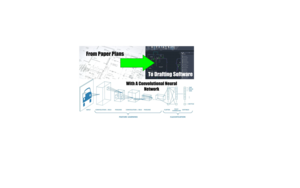
College of Engineering Unit:
Currently, most floor plans of old buildings in Oregon are in PDF form only. Most other states have floor plans in more workable formats like SVG. If this problem can be solved, Anybody with a PDF floor plan in Oregon that needs it to be in a form that is better suited for editing and addition could use our software to solve their problem without having to build a mirrored SVG file from scratch.
Our team has created a solution using Machine Learning to create indoor maps from floor plans. The solution implements an ensemble model of Keras neural networks of similar architecture to predict the walls and doors&windows in an image with over 98% accuracy. By being able to accurately predict these features, an old paper floorplan can be efficiently processed so that it can be imported into drafting software much easier than before.
Project Communication Piece(s):
| Attachment | Size |
|---|---|
| 347.76 KB |