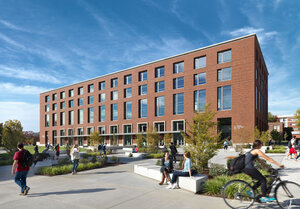
College of Engineering Unit:
Located on Oregon State University's Corvallis Campus, the Learning Innovation Center (LInC) provides a collaborative learning experience for university students and occupants. The design and construction of the LInC highlights several key focuses tailored to the health, safety, and comfort of occupants within the built environment. Sustainable practices within design work are upheld to OSU Construction Standards, where building systems, construction materials, and design solutions are directly coordinated through Leadership in Energy and Environmental Design (LEED) standards. To achieve this proposition of human-centric design within an educational learning environment, a collaborative effort is brought forth from both Group L4 and Group L6 of the CCE Capstone Design Course.
With an approach of integrated design work, the combined team of engineers bring forth versatile solutions orchestrated upon all forms of the built environment. On a team of civil and architectural engineers, no boxes are left unchecked within the proposed design solutions of the LInC. Specific disciplines of design work consist of structural design, lighting design, mechanical design, and water resource engineering.
Mechanical design refers to the Heating, Ventilation, and Air Conditioning (HVAC) of a building or space. For this project, an emphasis upon mitigating solar heat gain (SHG) due to excess glazing about the building façade provides the need for increased ventilation and cooling to non-fixed spaces. The 298-foot long corridors adjacent to the south façade experiences the most occupant activity and daylighting, influencing the design of a Dedicated Outdoor Air System (DOAS). The DOAS utilizes 100% outdoor air to ventilate select corridors at a significantly higher rate of efficiency compared to traditional practices in HVAC design. However, considering cooling is packaged within a separate unit than that of the DOAS, an array of chilled beams are designed upon the ceilings of each corridor. With the combination of radiant cooling and ventilation, thermal comfort is established.
The structural design consists of a gravity force resisting system and a lateral force resisting system. For the gravity force resisting design, the engineers designed a cohesive system that consists of a steel metal deck to transfer loads from the floors to the intermediate beams. These intermediate beams then transfer loads to girders, and from the girders into the columns. Where deemed necessary, according to the span of the girders, the deck will be attached to the top of the girders via studs to create a composite beam. Composite beams result in steel beams being used with a more shallow orientation. Thus, money saved in material costs is the result of valued engineering. The lateral force resisting system considers 2-foot thick concrete shear walls adjacent to stairwells, bathrooms, and elevator shafts. Valued engineering concepts are applied in minimization of rebar usage and spacing that is dependent upon the overall lateral load allowance. Steel braced frame systems are also applied throughout the project, with four east-west spanned frames distributed uniformly across the building and two north-south spanning frames placed on both the east and west end of the building.
Lighting design considerations are orientated about the psychological reinforcement of student and occupant health within classrooms, corridors, and break rooms. For luminaire selection upon the 4th floor corridor, daylight harvesting on the south façade contributes to the overall minimization of power consumption. Artistic and creative solutions are applied to create a fun and interactive environment for students to flourish within their post-secondary education.
Water resourcing projects the reduction in parking lot area to minimize the overall carbon footprint for water runoff systems. Compliance to LEED standards are upheld upon the perimeter lot design of the LInC. Permeable pavement applications upon the northeast parking lot of the proposed building site implies sufficient runoff due to the 0-2% existing grade conditions. Therefore, additional planter box installation intends to mitigate the runoff volume from the parking lot.
Industry Sponsor(s):
Project Communication Piece(s):
| Attachment | Size |
|---|---|
| 1.57 MB |