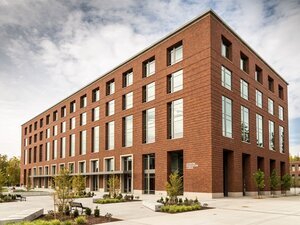
College of Engineering Unit:
Oregon State University has requested a new learning center with classrooms capable of holding large student capacities. The purpose of this project is to create an innovative space for students to attend lectures, independently study, and socialize. The primary focus and objective of this structure’s design is the student experience with an emphasis on reducing environmental impacts, maximizing energy efficiency, and seismic resiliency during construction and throughout its life cycle. The scope of work will include geotechnical, water resource, structural, mechanical, and lighting disciplinary items. The geotechnical scope will encompass a foundation and ground improvement design to increase the stability of the subsurface conditions. The stormwater design will include management and filtration of on-site water runoff through an underground retention area. The building’s gravity and lateral force resisting systems will be designed with the capacity to meet structural demands while maintaining architectural plans and material preferences. The scope of the mechanical systems will include the building’s HVAC system parameters, ductwork, and piping. Finally, the lighting design for two different spaces in the building will be included with criteria for specific light fixture types and equipment placement.