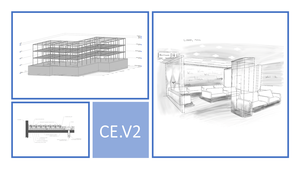
College of Engineering Unit:
Team V2 from the College of Civil and Construction Engineering was tasked with the design of a specialty veterinary hospital in Portland, Oregon. The specialty hospital will provide services like advanced imaging, radiology, and inpatient surgery. The building will also provide a community room and leasable office space on the upper floors. Team V2 worked to provide a cost effective and sustainable design. The team provided consulting services for structural design, lighting design, and water resource management.
The building site is located in an urban neighborhood in downtown Portland, Oregon. To provide the building occupants with more usable space, a subterranean parking garage was incorporated in the design. The parking garage features several multi-vehicle elevators to utilize vertical space.
During the design process, Team V2 considered the implications of a green roof on the structure. The team navigated current building codes for green roof design. The team also developed a greywater retention system that collects rainwater from the green roof. The greywater could then be used as non-potable water within the building.
The structural design team explored different building materials and construction methods. The materials considered for the structural frame included tradition steel, cross-laminated timber, and steel-concrete composite. Special consideration was made for the advanced imaging equipment because of its sensitivity to vibration. The team also explored various systems for resisting lateral force. The lateral force resisting systems considered were concrete shear walls, cross-laminated timber shear walls, and various configurations of braced frames.
The lighting design focused on ensuring appropriate lighting for the hospital occupants. This was achieved by providing high color rendering in the examination and operation rooms. Design decisions were made to create a comforting, warm, and inviting atmosphere. Special care was made to ensure seamless transition from the lobby and corridors to the exam rooms while maintaining consistent illuminance.