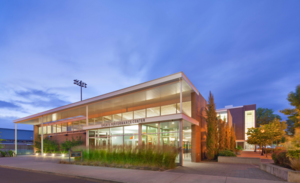
College of Engineering Unit:
The Basketball Practice Facility and Sports Performance Center project at Oregon State University will provide training facilities for student athletes in addition to office space for the coaching staff. The project includes two adjacent buildings in close proximity to other athletic centers on campus and is located off of SW Ralph Miller Lane. The facilities will provide separate practice areas for the OSU mens and womens basketball teams, in addition to the wrestling team.
This project will incorporate the disciplines of structural engineering, water resources engineering, and building envelope design. As structural engineering is the largest scope, the components will be subdivided into columns and footings design, as well as lateral and gravity load-resisting frame design. One of the primary objectives among all disciplines is to design a facility that seamlessly ties into the existing university campus. Additionally, the unique loading scenario of a basketball court and wrestling exercise room in the upper levels of both buildings will require innovative engineering to meet these demands while remaining cost effective. The three priorities summarizing these objectives are sustainable development, economic solutions, and structural integrity.
| Attachment | Size |
|---|---|
| 1.55 MB |