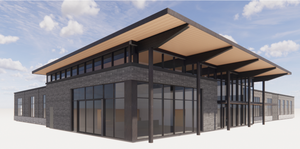
College of Engineering Unit:
The Public Safety Building in St. Helens, Oregon is being designed as a new build police station with an assembly area. The overall site is 2.3 acres with two tax lots, one general residential lot and one light industrial lot. There is a 100 year flood plain and 500 year flood plain going through the site. The criteria for this project is a 22,000 square foot building with 35 public spaces and 48 secure parking spaces. The goals driving the design of this building is sustainability, cost efficiency, functionality for one group and safety for the other. This project has been divided into three disciplines; water resources engineer, building envelope engineer, and structural engineers. As an essential structure, this building is vital to the community in times of emergency and we wanted our designs to reflect the importance of this building. Each discipline worked together to create a building that would meet the goals of the project. To ensure that the design chosen is the most sustainable two groups joined together to compare their designs. The most sustainable option is measured using embodied carbon and global warming potential.
| Attachment | Size |
|---|---|
| 2.74 MB |