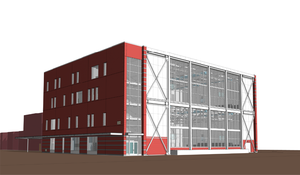
College of Engineering Unit:
The sports performance building project is located on the Oregon State University campus in Corvallis, Oregon. The facility will contain two basketball practice courts, a wrestling practice area, and additional support facilities such as locker rooms and offices. For the structural aspect of our design, the initial column placement was completed by taking the base outline of the building and placing columns at necessary spots such as corners or slight direction changes. Supplementary columns were then placed to reduce the overall span of the girders that were too long. The beam configuration was decided to be A992 steel and a combination of open web and closed web girders in a beam and girder system. Trusses were necessary for the long spans that supported the basketball court as well as the roof over the basketball court. The lateral force resisting system used for the structure is a 2 story X-bracing system. Placement of the system was based on architectural limitations and reducing the amount of torsional effects on the building. Through our lateral load calculations, it was determined that seismic loads are the controlling lateral force for this building. For the foundation, an isolated square footing was chosen to support all column loads. Based upon these calculations, the range of footing sizes was from 4’ to 16’ square. For building envelope, the new exterior wall consists of outdoor air film, 3-inch brick veneer 1.5 inches air gap, 2.5 continuous insulation polyisocyanurate (ISO), 8 inches steel & silica aerogel blanket insulation, 0.75 inches gypsum board and indoor air film. Argon-filled IGU with low-E and reflective glasses will be used as window material for the new exterior wall design. Lastly, the water resources design features an underground detention system manufactured by StormTech. The system will have a detention capacity of 5,838.83 cubic feet to meet Corvallis requirements for stormwater management. (Project image taken from HNTB Drawings)
| Attachment | Size |
|---|---|
| 420.89 KB |