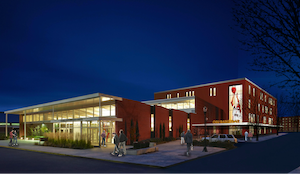
College of Engineering Unit:
Oregon State University is interested in constructing a basketball facility on campus. The Sports Performance Basketball (SPB) center is located just north of Reser Stadium and is adjacent to the westernmost end of Gill Colosseum. The adjacent eastern parking lot is to remain as this will maximize access to the center and Gill Colosseum. The building will include two basketball courts, coaching staff offices, a weight room, and locker rooms. The building will reach a maximum height of four stories on the northern end where the courts are to be located and minimum height of two stories on the southern end for the weight and wrestling rooms. The engineering team must ensure the proper design of the water resource management, lighting, and structural systems in order to create a safe, economical, sustainable, and functional facility. One design challenge the team faced was reducing vibrations from the upper basketball court in order to ensure users of the lower court would not be distracted from impacts of the upper court. In order to accomplish this task, the structural engineering team designed an acoustic assembly that would absorb the impacts on the upper court. The increased weight added by the assembly also combated vibrations with the increase in mass. The structural system was designed such that the loading was properly resisted without interfering with the architectural design of the facility. The structural engineering team opted towards steel members, long span trusses, braced frames, and isolated pad shallow foundations for the structural system. The lighting design team opted towards the use of LED luminaire's aided by motion sensors, and daylight harvesting methods in order to conserve on operation costs of the center’s electrical systems, aiding the sustainability metrics of the project. The water resource management team opted towards a subsurface detention vault facility to mitigate flow effects from the impervious 38,000 sf roof.
| Attachment | Size |
|---|---|
| 2.83 MB |